The Sports Hall opened last year has just won the main prize in the category recognising accessible public buildings at the 17th edition of the “Krakow without barriers” competition. The Vice-Rector for Education, Professor Krzysztof Mendrok, accepted the award on behalf of the AGH University.
The AGH University Sports Hall is a multipurpose five-storey building (including one underground floor) measuring almost 14,000 square metres. The building has two sports halls (including one which may accommodate about 600 spectators), gyms, squash courts, fitness rooms, saunas, and a climbing wall. The hall is used for physical education, trainings, and sports tournaments.
Surroundings
The sports facility is located on the AGH University campus. It leads to the nearest public transportation stops with special tactile, coloured footpaths for the safety of visually impaired people. At the disposal of the hall’s visitors are numerous accessible parking places, located in the underground and above-ground car park, in close vicinity of the entrances to the building.
Entrance
The entrance zones contrast with the surrounding in terms of their colour and tactile surfaces. The glass facade of the building as well as other glazing have been marked and secured to reduce the risk of people accidentally walking into them. Wide doors have been equipped with a self-closing system for easy opening. An automatic sliding door has been installed in the vestibule. At the entrance, there is a sign informing that you may enter the building with a service dog. A vertical handle has been fitted on the door to allow people of different heights to open the door.
Wayfinding
The building incorporates solutions to improve mobility, particularly for visually impaired people, the elderly, and the neuroatypical. A typhlopmap facilitates the navigation of the building, and also provides information on how to evacuate. There is an always open information point with a lowered counter. People may communicate with the use of the induction loop. Contrasting tactile information signs and direction markings have been placed on the flooring.
There is also a system of tactile and Braille signs for easier understanding of the layout of the building. Thanks to clear semaphore and direction marks, people will not encounter difficulties in reaching their destination. The doors and handles also stand out against the background. Each floor has its own contrasting colour scheme.
Spaces free from barriers
The building is free from any architectural barriers, both horizontal and vertical ones. It provides disabled people with access to the audience and all spaces, such as sports halls, fitness rooms, the gym, and even sauna. Available to athletes are also numerous changing rooms with toilets and showers adapted to the needs of the elderly, people with physical disabilities, those recovering from injuries and trauma (including dedicated rails, faucets, folding chairs, hangers at various heights). The doors to these rooms use slanted handles and are self-closing with a locking device in the open position, easy to use for people with limited mobility. The furnishings (seats, cabinets, hangers) have also been designed with the comfort of people with special needs in mind. Owing to the use of electromagnetic door holders, even the heavy fire door do not cause any issues.
Vertical communication is not only user-friendly for people with limited mobility, the elderly and parents with pushchairs, but also for the visually impaired. There are three spacious lifts. All have voice announcements, tactile and Braille buttons, and rails. The staircases are wide and the handrails allow the left- and right-hand use. This is particularly important for people with partial paresis. The stairs and handrails stand out from the rest of the staircase. Contrasting stair markings in the auditorium of the sports hall increase the safety of not only visually impaired people but also all users when the lights are dimmed during performances and tournaments.
In care of comfort
There is no shortage of relaxation and rest areas in the sports facility. Parents with small children will find a comfortable room with a fold-out armchair. There is a portable induction loop for people with hearing aids.
There is a terrace on the top floor of the facility. All visitors and users of the building, including those in wheelchairs, can admire the south-western panorama of Krakow, with a view of Kopiec Kościuszki.
Evacuation and safety for all
The building is equipped with a system supporting the evacuation of people with special needs that is unique in the country. It is the first such application of the system in an academic building in Krakow. The overall design is universal but takes into account the safety of wheelchair users and those with severe mobility limitations. The system consists of safe waiting areas in designated zones where smoke is extracted and the emergency communication system. A wheelchair user can find shelter in a safe place on their own and remain in contact with emergency services. In an emergency situation, the person calling for help will be located automatically. The communicator has an induction loop and Braille markings. The emergency assistance systems have also been installed in toilets.
The author of the hall’s design is Dr Mateusz Manecki from the design studio ARP in Krakow, whereas Mostostal Warszawa SA was responsible for the construction.
Organised by the City of Krakow, the “Krakow without barriers” competition promotes individuals, institutions, and companies that take measures to facilitate the functioning of people with disabilities. The first edition took place in 2007. Initially, the idea of the competition was to promote modern solutions in architecture and construction, which would increase the friendliness of buildings and public spaces for all residents, including people with various types of disabilities. Over the years, the formula of the competition has undergone some changes and new categories have been added. Since 2018, the competition has recognised individuals, companies, organisations, and research teams that promote Krakow with their innovative actions and improve the comfort of life of people with disabilities.
The AGH University has been awarded several times now in the public buildings category:
- 2019 – modernised Klub STUDIO, main prize,
- 2015 – AGH University Centre of Energy, main prize,
- 2013 – AGH University Main Library, honourable mention,
- 2008 – AGH University Swimming pool, honourable mention.
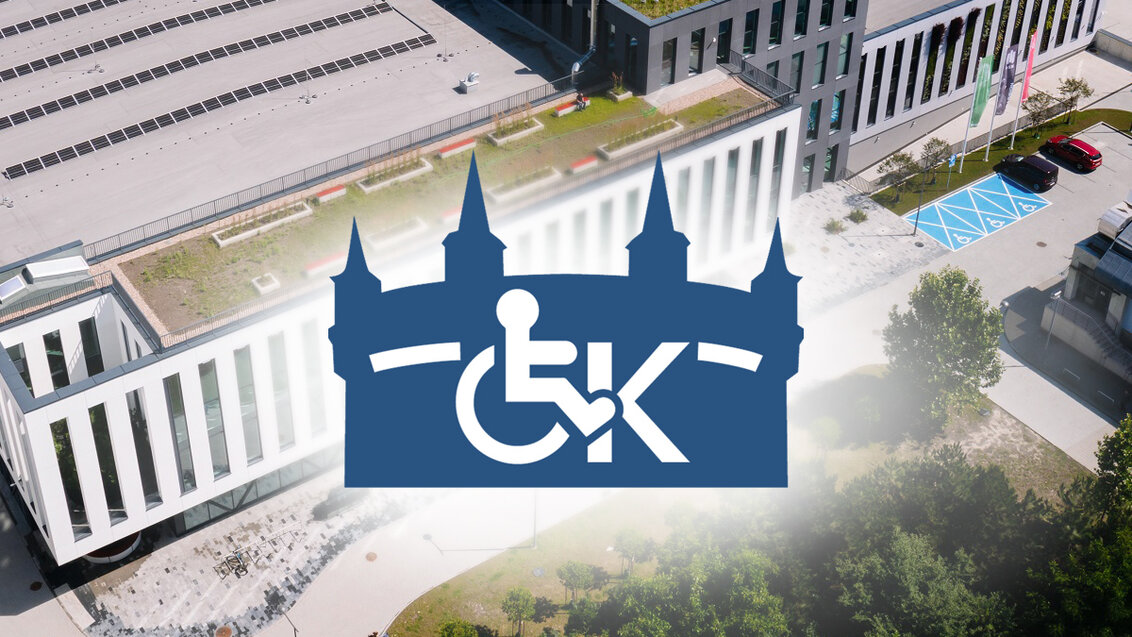



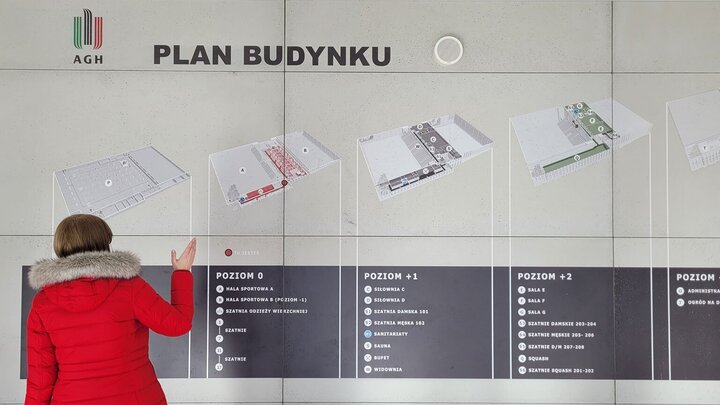
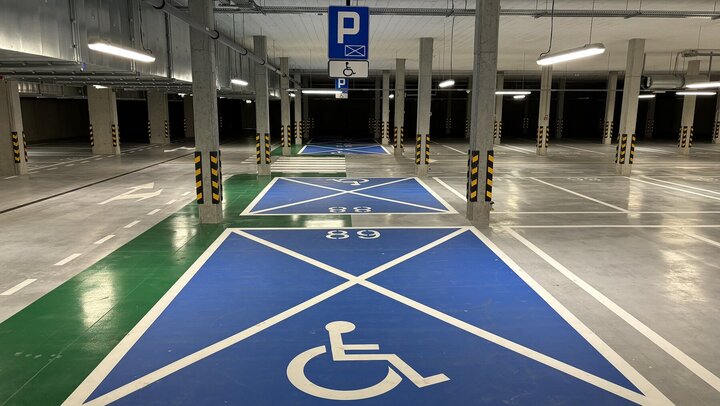
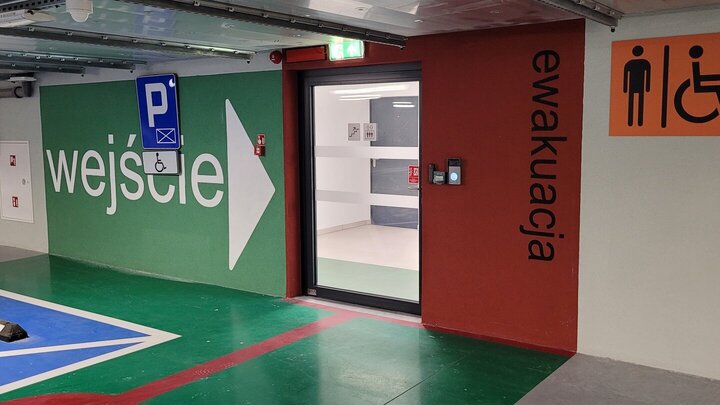
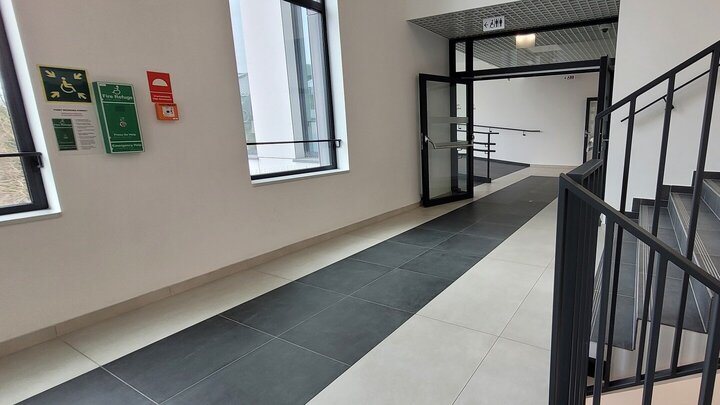
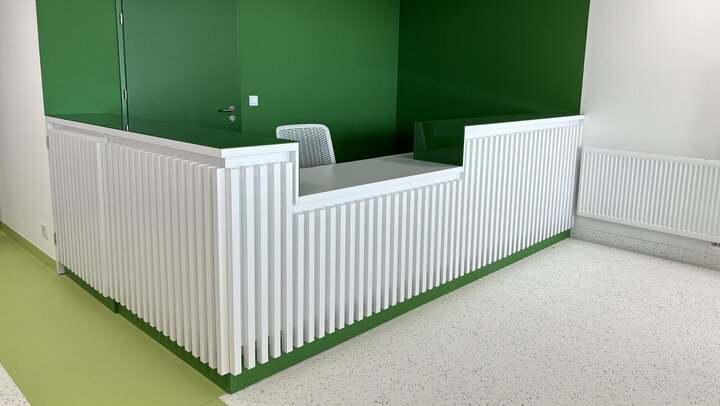
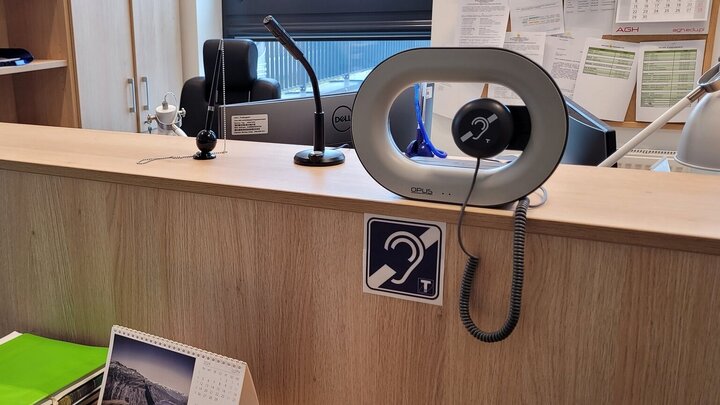
 Projects by AGH University Main Library with funding from Scientific Social Responsibility programme
Projects by AGH University Main Library with funding from Scientific Social Responsibility programme  On energy transformation and more. Distributed Energy Congress
On energy transformation and more. Distributed Energy Congress  Polish natural hydrogen initiative. AGH University concludes an agreement
Polish natural hydrogen initiative. AGH University concludes an agreement  Honouring those we lost this year
Honouring those we lost this year  AGH Solar Boat the best in Sardinian competition
AGH Solar Boat the best in Sardinian competition  AGH University Alumni Day 2024
AGH University Alumni Day 2024  AGH University to establish AI Factory
AGH University to establish AI Factory 

