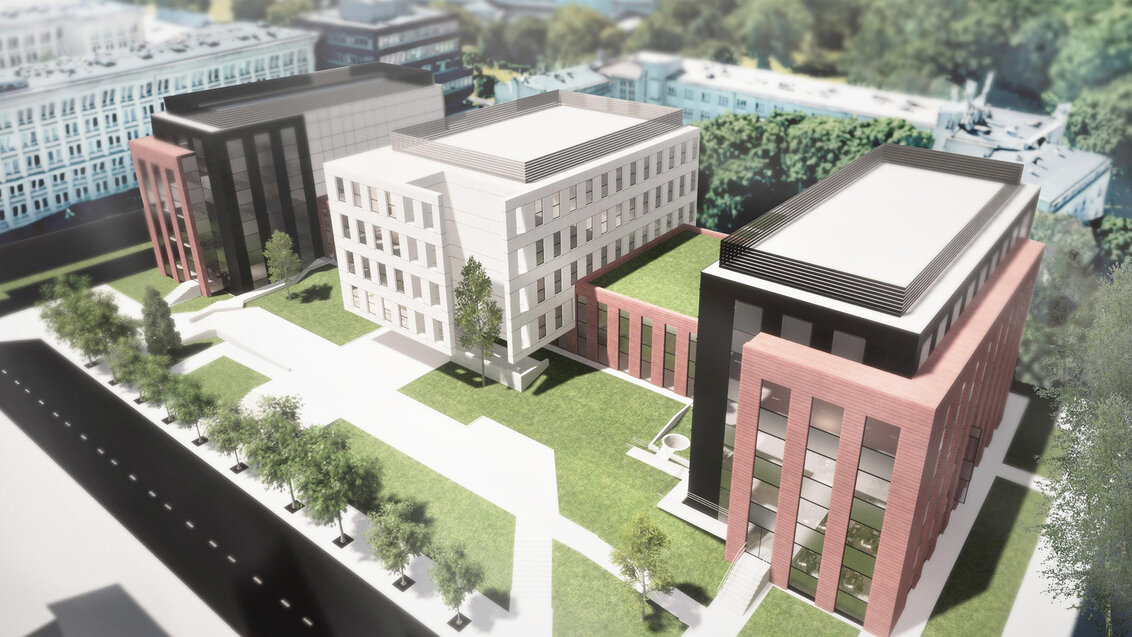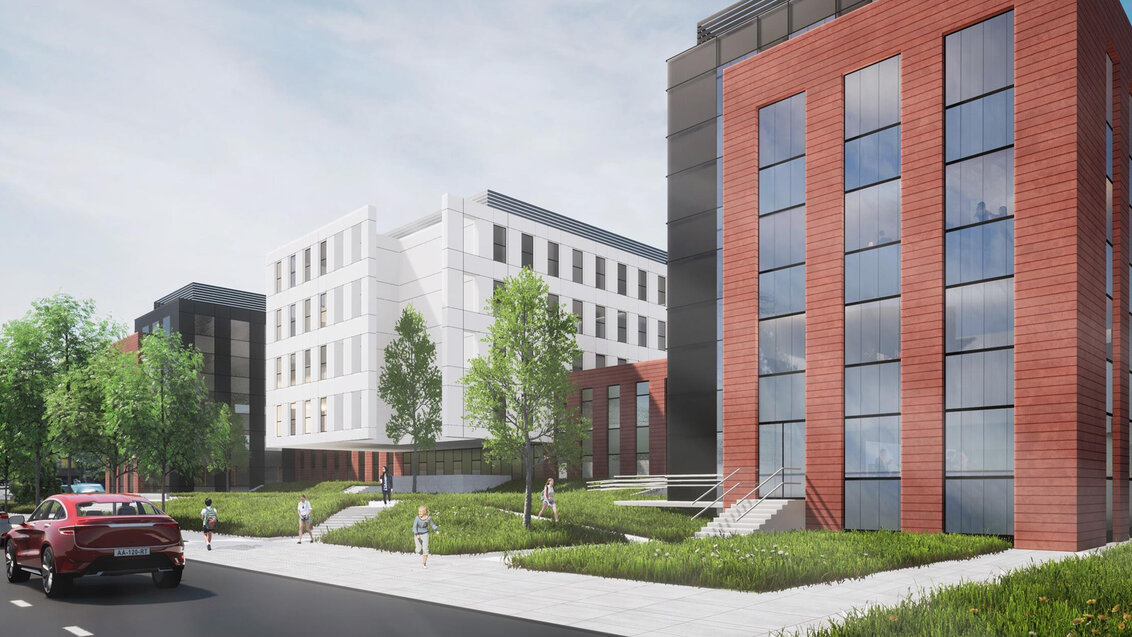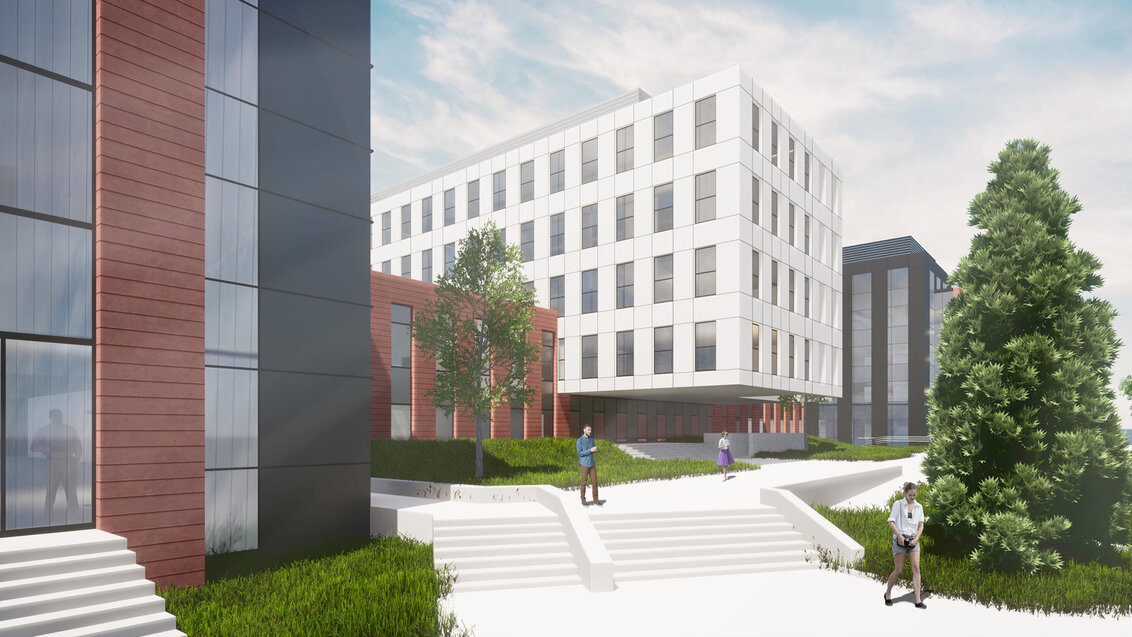
Visualisation of the future building complex located in the centre of the AGH University campus. Photograph: ARP Manecki
The AGH University of Krakow begins the last stage of the multiyear construction investment initiated in 2018. The central part of the university campus will house, among other things, the IT Sector associated with the management of IT systems supporting the operation of the AGH University and the development of IT services. The new facility will create opportunities for activities in fields such as artificial intelligence, cybersecurity, security technologies, as well as the operation of the Krakow-based DIANA Accelerator and the AGH University Student Government Council.
The central part of the complex, the expansion of which is to start soon, will also change the purpose of the building.
“The last, largest, and most costly phase of this investment will primarily address the need to provide space for our thriving IT sector. In the new location, we plan to make spaces available for activities in strategic areas, i.e. artificial intelligence or cybersecurity,” Prof Jerzy Lis, Rector of AGH University, explains. “Thus, our university, as one of the leaders in computer science education, will be able to develop fields of study related to the application of computer science and artificial intelligence in technology development, service provision, and management,” he adds.
An important field that could be developed in the new building are projects related to security, including state security and defence. The new building will be the seat of, for example, Krakow DIANA Accelerator, managed together with the Krakow Technology Park, implementing tasks for the development of dual-use technologies for the purpose of defence and security.
“The expansion of the central part of the building complex is key to creating the right ecosystem to support innovative research, practical training, and integration with the industrial sector. As a result, we will achieve synergy between the development of artificial intelligence, cybersecurity, and IT services, creating a comprehensive scientific environment that fosters innovation, research, hands-on learning, and dynamic student activities,” Professor Lis explains.
The new building will have five floors above ground and an underground one. The -1 floor is designed mainly with technical rooms, additional transformers, or a generator in mind. The aboveground floors are supposed to accommodate catering services, the University Student Government Council, multifunctional rooms, artificial intelligence laboratories, and IT workspaces.
Visualisation of the future building complex located in the centre of the AGH University campus. Photograph: ARP Manecki

The AGH University concluded the contract for the construction works of this investment’s final stage on 11 July 2024 with NDI S.A. The two-year completion time includes, among other things, preparatory works and the organisation of the construction facilities on a relatively small, accessible site. The preparatory work will mainly consist in providing temporary power supply to buildings in the immediate vicinity. The scope of the work commissioned to NDI S.A. also includes the construction of the building, introducing all necessary systems, landscaping, installing the power generator and the PV, and building the server room.
So far, the construction of the two buildings, part of the modernised complex, has cost approximately PLN 71 million, of which PLN 7 million is from a targeted grant from the Ministry of Science and Higher Education. The estimated cost of construction and equipping the entire complex is around PLN 165 million, with the finish of the works planned for 2027.
Parameters of the central part of the building after the expansion:
- Building area: 1,642.84 m2
- Usable area: 5,335.48 m2
- Total area: 6,470.27 m2
- Volume: 24,169.51 m3
- Height of the building: 22.50 m
- Number of floors: 6 (aboveground: 5, underground: 1).
Visualisation of the future building complex located in the centre of the AGH University campus. Photograph: ARP Manecki

 AGH University Alumni Day 2024
AGH University Alumni Day 2024  20 years of AGH University-SIT partnership and inauguration of Alumni Association in Tokio
20 years of AGH University-SIT partnership and inauguration of Alumni Association in Tokio  Projects by AGH University Main Library with funding from Scientific Social Responsibility programme
Projects by AGH University Main Library with funding from Scientific Social Responsibility programme  Honouring those we lost this year
Honouring those we lost this year  On energy transformation and more. Distributed Energy Congress
On energy transformation and more. Distributed Energy Congress  AGH University to establish AI Factory
AGH University to establish AI Factory 

